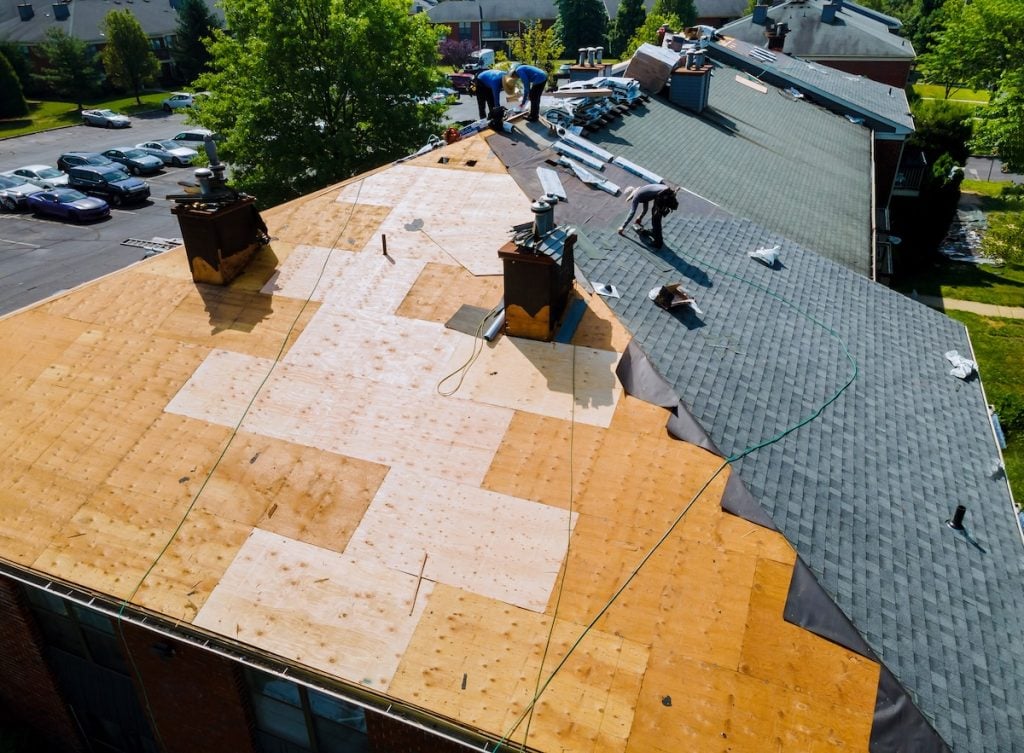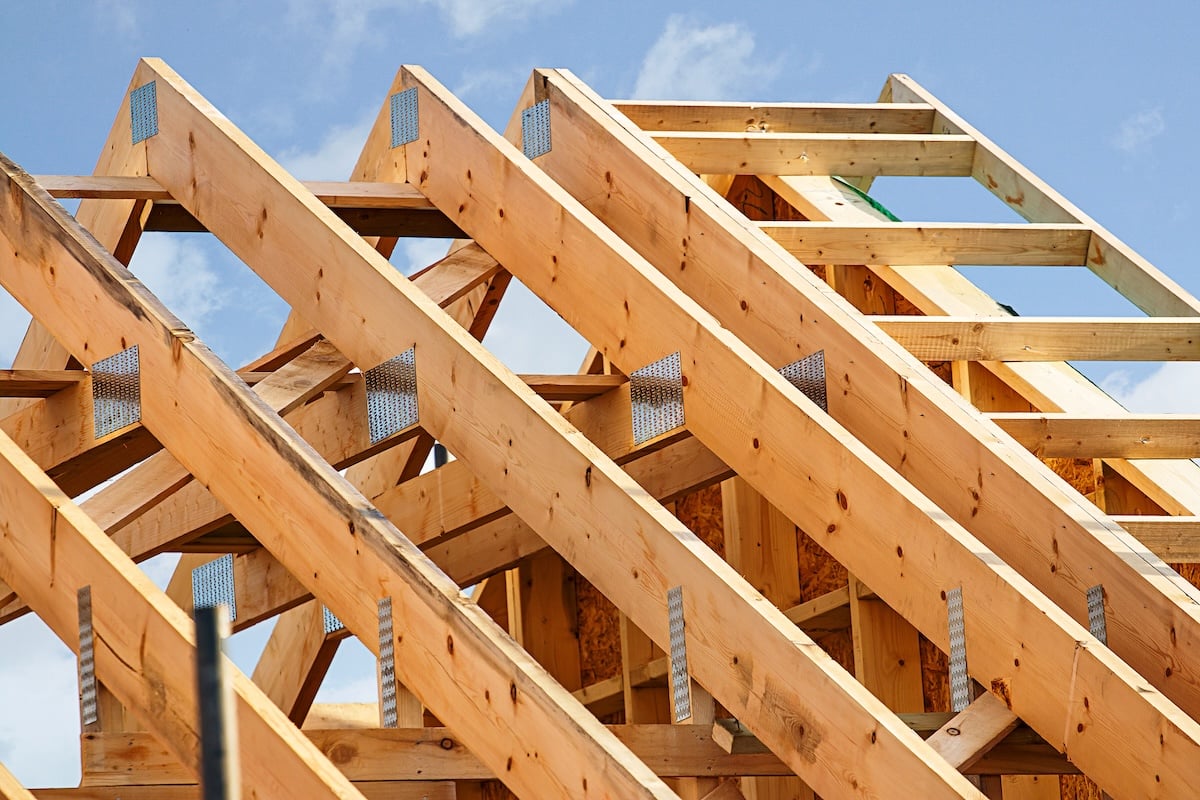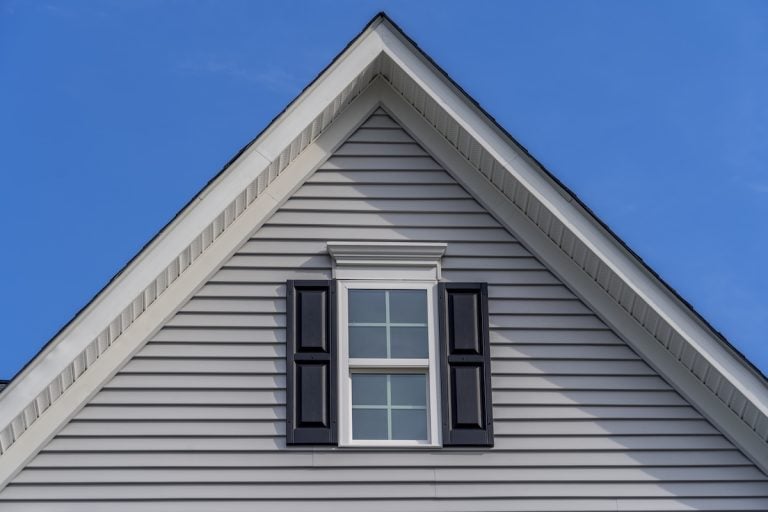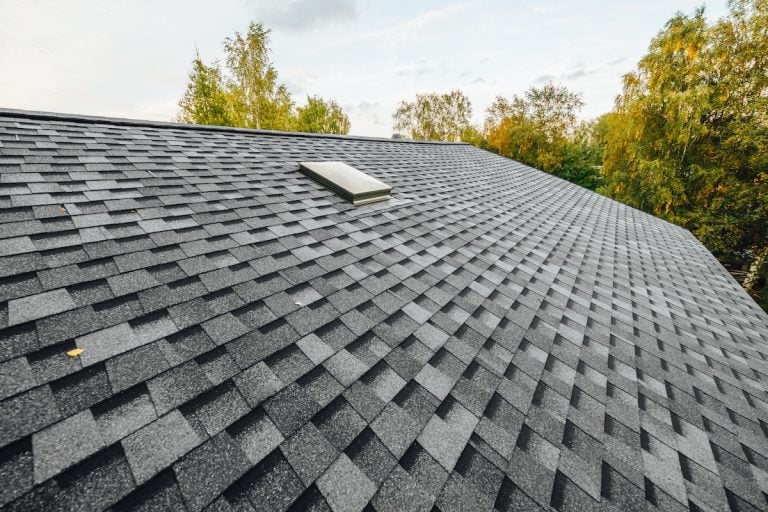If you’re planning a roof replacement or new construction project, understanding roof framing is one of the most important steps toward making informed decisions. Roof framing is the structural foundation that supports your roofing materials, shapes the slope and style of your roof, and keeps your home protected from the elements.
In this blog, we’ll walk you through:
- What roof framing is and why it matters
- Key components used in roof framing
- Helpful tips for homeowners during a roof build or replacement
🤔 What Is Roof Framing?
The Skeleton of Your Roof
Roof framing is the system of beams and supports that create your roof’s structure. It forms the shape of your roof, holds up the weight of shingles or metal panels, and evenly distributes that weight across your home’s walls and foundation.
There are two primary roof framing methods:
- Rafters: Traditional cut-on-site framing using long, angled beams
- Trusses: Pre-engineered triangular systems built off-site and installed as units
Both systems serve the same purpose, but each offers different advantages depending on your home’s layout, timeline, and budget.
💪 Why Roof Framing Matters
Structural Integrity
Your roof framing directly affects your home’s strength and stability. Without a properly framed roof, your exterior walls may sag, leak, or fail to support heavy loads like snow, wind, or roofing materials.
- Distributes weight: Protects against bowing walls or uneven load pressure
- Supports roofing materials: Ensures durability of shingles, underlayment, and flashing
- Prevents sagging: Maintains the intended roofline over time
Long-Term Performance
- Enhances energy efficiency: Allows for correct ventilation and insulation setup
- Supports roof shape: Determines if you can have a gable, hip, gambrel, or vaulted ceiling
- Impacts resale value: A well-built roof frame reflects overall construction quality

📋 Core Components of Roof Framing
Understanding the parts of your roof framing system helps you follow conversations with contractors and evaluate work quality.
Roof Rafters
- Angled beams: Run from the ridge to the wall plate
- Used in stick framing: Offers more attic space and design flexibility
Roof Trusses
- Pre-built triangles: Installed as a unit and include top chords, bottom chords, and internal bracing
- Most common in modern builds: Cost-effective and time-saving
Ridge Board
- Horizontal board at the peak: Rafters or trusses attach here to create the roof’s apex
Ceiling Joists
- Horizontal framing members: Tie opposing rafters together and help support the ceiling below
Collar Ties
- Short horizontal braces: Connect opposing rafters and resist wind uplift
Wall Plates
- Top edges of walls: Rafters or trusses rest here to distribute weight to the home’s structure
Sheathing
- Flat panels (usually OSB or plywood): Laid over rafters/trusses to form the roof deck where shingles or metal roofing will be installed
✅ 6 Essential Tips for Homeowners During Roof Framing Projects
- Know Your Roof Style
- Why it matters: Gable, hip, and shed roofs all require different framing techniques
- Tip: Ask your roofer which style offers the best balance of performance and appearance for your home
- Ask About Rafters vs. Trusses
- Why it matters: Rafters provide attic space and design flexibility, while trusses are faster and more affordable
- Tip: Consider future attic use when choosing your framing type
- Check Local Building Codes
- Why it matters: Codes determine slope minimums, snow load capacity, and fire safety
- Tip: Work with a licensed contractor familiar with your area’s regulations
- Ensure Proper Ventilation
- Why it matters: Framing layout must allow for ridge and soffit ventilation
- Tip: Poor airflow can shorten the lifespan of your roof and insulation
- Use Quality Materials
- Why it matters: Roof framing relies on strong lumber that resists bowing, splitting, or rot
- Tip: Ask your roofer what lumber grade or truss manufacturer they use
- Inspect Before Covering
- Why it matters: Once sheathing and shingles go on, you won’t see the frame again
- Tip: Schedule a walkthrough or ask for photos of the framing before the deck is installed

❌ Common Roof Framing Mistakes to Avoid
Incorrect Rafter Spacing
- Too wide or uneven spacing: Can cause sheathing to sag and compromise shingle durability
Inadequate Load Design
- Underestimating snow or wind loads: Leads to bowing or cracked framing over time
Misaligned Trusses
- Uneven peaks or off-center placement: Causes ripple effects throughout the roof structure
Skipping Bracing or Ties
- Lack of collar ties or ceiling joists: Reduces the roof’s resistance to uplift and spreading
❓ FAQs About Roof Framing
Can I upgrade from trusses to rafters?
- Not easily: Trusses are engineered for specific spans. Switching systems often requires major framing changes.
How do I know if my framing is solid?
- Get an inspection: A qualified roofer or home inspector can assess rafter/truss alignment, spacing, and signs of rot or sagging.
Can I add a second layer of roofing without modifying the frame?
- Not always: Extra weight may require reinforcement. Always check the frame’s capacity before layering materials.

💪 A Strong Roof Starts With Strong Framing
Understanding roof framing helps homeowners play an active role in building or replacing their roofing system. From rafters to trusses to sheathing, every part of the frame works together to protect your home from the elements—and to keep your roofing materials functioning as designed.
If you’re replacing your roof, updating an older frame, or building from scratch, ask the right questions about framing methods, materials, and load requirements. A quality structure beneath your shingles or panels sets the foundation for decades of performance.
Talk to the experts at Roof Medic to learn more about roof framing options for your home. Whether you’re building up or replacing what’s already there, we’re here to help you frame it right—every time.




